
Home About Us Contact Us Subscribe

Home About Us Contact Us Subscribe
|
|
|
|
Spatial Experiments: "Zaha Hadid Laboratories" at the National Building Museum
The evolution from project concept to completion is explored in an exhibition honoring an architect known for challenging popular convention. by Kristen Richards August 19, 2002 This past Saturday, the National Building Museum in Washington, DC,
opened “Zaha Hadid Laboratory,” an exhibition of 11 of the architect’s most
recent projects, many of them in various stages of construction. The exhibition
is on view through November 17, and Hadid is scheduled to lecture at the museum
on November 6. If there’s a proper name to put to the word “irony”
in architecture, it just might be Zaha Hadid. The London-based architect has
projects in almost every corner of the world – except the UK (other than her
1999 Mind Zone exhibit at the Millennium Dome, and earlier this year she made the shortlist of
star architects to master plan the Bishopsgate Goodsyard site in
London). The irony? In June, Hadid was awarded the title CBE (Commander of the
British Empire) for her contribution to architecture. In a profile called “Zaha
Hadid: Everywhere Else But Here,” Jay Merrick, architecture critic for the
UK’s Independent newspaper described her as “one of the world's most intriguing
architectural talents.” The New York Times architecture critic Herbert Muschamp
recently said of Hadid, “As a pure virtuoso of design, she has no living
rival." Known for her commitment to
pushing beyond existing or assumed parameters, Hadid’s innovative works have evoked
strong reactions, both positive and negative. In 1997, she was denied the
commission for the Cardiff Bay Opera House in Wales even though her design won
the competition — twice. In recent years, however, the architect has won many
international awards and commissions, inspired several exhibitions, and rapidly
increased the number of her projects under construction. (Speaking of “under
construction,” the Zaha Hadid
Architects’ new Web site launched just last Friday.) Through drawings, colorful
field paintings, models, and three-dimensional computer images and animations,
the process of taking her often-controversial concepts to completed
environments is better understood. Among these is her first American project,
the Rosenthal Center for Contemporary Arts
in Cincinnati, Ohio. The building, scheduled to open next year, hosts a variety
of spaces to deeply engage the visitor. Hadid views it as an “urban carpet that
takes the street grid of the city and pulls it into the Center.” In her design
for the Center of Contemporary Art in Rome, Hadid uses dynamic lines and forms,
consistent as in all her projects, to suggest fluid movement and what she has
described as "a porous organism.” Other projects represented in the show
include the Car Park and Terminus Hoenheim-Nord in Strasbourg, France, the
Bergisel Ski Jump in Innsbruck, Austria, and other work in Europe, North
America and Asia. In addition to the demands of current projects spread over
three continents, Hadid recently completed a term as the Eero Saarinen Visiting
Professor at the Yale School of Architecture, a post she also held two years
earlier. Ever challenging popular
convention, Zaha Hadid stands out as the only female independent practitioner
among today’s most elite architects. Born in Iraq in 1950, Hadid received her
degree in mathematics from the American University in Beirut and studied at the
Architectural Association in London where she won the Diploma Prize in 1977.
Upon graduation, Hadid became a partner at the Office of Metropolitan
Architecture where she worked with influential architects Rem Koolhaas and Elia
Zenghelis. Establishing her own practice in London in 1979, she soon gained
international attention with her controversial plan for the Peak International
Design Competition for Hong Kong in 1983. Although the project exists
solely on paper, its experimental design with floors soaring off in different
directions solidified Hadid’s reputation for exploring the expressive capacity
of form and carefully analyzing designs from multiple angles. Throughout the
1980s she produced many paintings and award-winning designs, and was the only
woman included in the Museum of Modern Art’s 1988 Deconstructivist Architecture
exhibition. In 1993, the architect furthered her reputation with the
construction of the Vitra fire station in Weil am Rhein, Germany, her first
physically-realized project. This small structure, which has been characterized
as “frozen motion,” reflects Hadid’s frequent use of unusual shapes to
integrate a building with its environment. “Zaha Hadid
Laboratory” was originated and produced by the Exhibitions Program at the Yale
University School of Architecture in collaboration with Zaha Hadid Architects. The exhibition
was organized by Dean Sakamoto, Director of Exhibitions at the Yale School of
Architecture, and was made possible by Autodesk, Inc; Carolyn Brody; Alexander
C. Gorlin; Thomas A Kligerman; Gilbert P. Schafer III and the Elisha-Bolton
Foundation, as well as Zaha Hadid Architects. Presentation of this exhibition
at the National Building Museum is made possible by the Museum’s F. Stuart
Fitzpatrick Memorial Exhibition Fund. The National Building
Museum, created by
an act of Congress in 1980, is a private, non-profit institution that examines
and interprets American achievements in building through exhibitions, education
programs, and publications. The Museum is developing a permanent exhibition,
Building America, to explore quintessentially American aspects of our built
environment. |
(click on pictures to enlarge) 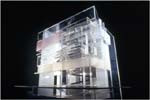 (Zaha Hadid Architects) Rosenthal Center for Contemporary Arts - Presentation Model, Cincinnati, Ohio (Nov. 1998) (Zaha Hadid Architects/Photo by Steve Double) Zaha Hadid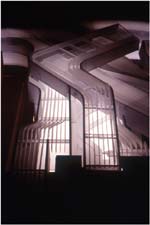 (Zaha Hadid Architects) Center of Contemporary Art, Rome (model) (Zaha Hadid Architects) Center of Contemporary Art, Rome (computer image)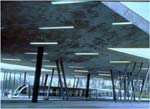 (Zaha Hadid Architects/Photo by Helene Binet) Car Park and Terminus Hoenheim-Nord, Strasbourg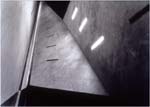 (Zaha Hadid Architects/Photo by Helene Binet) Car Park and Terminus Hoenheim-Nord, Strasbourg (Zaha Hadid Architects/Photo by Christian Richters) Land Formation - One, Weil Am Rhein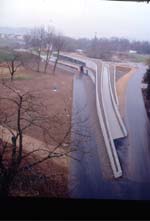 (Hadid Architects/Photo by Christian Richters) Land Formation - One, Weil Am Rhein (Zaha Hadid Architects) La Grande Bibliothèque du Quebec, Quebec (computer image) (Zaha Hadid Architects) La Grande Bibliothèque du Quebec, Quebec (model) |
© 2002 ArchNewsNow.com