
Home About Us Contact Us Subscribe

Home About Us Contact Us Subscribe
|
|
|
|
Modern Moderne: Berkeley Public Library Renovation and Expansion by Ripley/BOORA Associated Architects
An urban treasure is thoughtfully brought into the 21st century. by ArchNewsNow August 1, 2002 The Art Moderne-style Berkeley (California) Public Library
was designed by local architect James Plachek and completed in 1931, and has
long been considered one of the downtown area’s major architectural treasures.
The building’s unusual murals, decoration, and large industrial windows led to
its placement on the National Register of Historic Landmarks in 1982. The
dilemma, as with so many historic facilities – and especially libraries – was
how to make it viable for the 21st century without diminishing its
historic charm. Changes in technology, demand for services, a growing
collection, and seismic upgrades led to the library’s renovation and expansion.
Ripley/BOORA Associated Architects, the joint venture design team, along with historic
preservation architect Page & Turnbull, have successfully combined both new
and historic elements. “We wanted to create a building that expresses a love of
the past and hope about the future,” says Ripley Principal-in-Charge Cynthia
Ripley, AIA. “The new Berkeley Central Library does that architecturally as an
expression of its function. We still love books; we love the community’s
heritage. We also look forward to the new information that technology offers
and to a new design that can evolve over time.” Much of the grandeur in the original, 30,000-square-foot
building has been restored, and historic rooms connect directly to the new,
70,000-square-foot addition so patrons can pass from old to new and enjoy the
contrast. An exterior façade of the original building forms an interior wall at
the first, second, third, and fourth levels of the addition. Visually linking the old and new is a five-floor glass
curtain wall, which allows pedestrians to view activities within the building,
like looking at the contents of an open book. The finishes in the new building,
while contemporary, are deliberately plain and direct, in keeping with the
simple, subdued design in the original. Plachek’s design featured the theme “steps to knowledge,”
visible in the sgraffito murals
incised on the exterior plaster of the building as well as in the former main
entry, where steps lead up to a grand hall in front of the original book
stacks. A grand stair at the west corner of the new façade alludes to the
sgraffito design beside the original entry. Eric Cugnart, a BOORA principal and designer on the project,
comments: "The addition was designed to complement the original
architecture with sensitive massing and compatible vocabulary. We used high
spaces to capture some of the same wonder found in the historic public rooms.” Major challenges in organizing the building included
creating access for patrons with disabilities; seismic upgrading to keep the
library safe; and perhaps most of all, making it convenient for patrons to find
books and other materials. A new accessible main entry is located in the
addition, which is set back from the face of the historic building to allow
room for the required ramp and an entry court. “By placing a new front door a
half-level below the street, we captured valuable square footage on the ground
floor and created a dramatic entry with a glass façade that bridges the new to
the historic," Cugnart explains. “The interior reflects a similar strategy,” Ripley
continues. “The splendor of the original public rooms has been restored. In
most cases we found the original drawings and were able to replicate the fine
details, such as lighting and painting. In the new wing, we focused on making
technology easily accessible, selecting comfortable and compatible furnishings,
and bringing daylight to the patrons.” Book stacks and a 1960s addition were removed. Historic
spaces were returned to their original beauty, including the reading room,
reference room, and children’s library. Original lanterns were replicated and
intricate ceiling stenciling restored. The new addition, which increases the library’s shelf
capacity by 40 percent, houses enlarged reference areas, 95 electronic public
access terminals, a 16-station electronic classroom, a public meeting room, and
staff areas. The new design respects the original structure by using similar
forms, materials, and proportions expressed in a contemporary manner. John
King of the San Francisco Chronicle called the library ”a building
brimming with creativity,” and said, “Even in this age that focuses on narrow
interests and distant celebrities, some cities still invest in places that
welcome all residents -- and encourage them to think.” Charles
Burress, also of the Chronicle, wrote: “…the inside of Berkeley's beloved
Art Deco library looks like the frog after the princess kissed it. The Berkeley Library renovation/addition opened to the public in April, and was recently honored with a 2002 BAHA Preservation Award at the Berkeley Architectural Heritage Association’s 28th Annual Preservation Awards. Architect-of-Record:
Ripley/BOORA Architects – a joint venture Historic Preservation
Architect: Page & Turnbull Lighting Design:
Architectural Lighting Design Civil/Structural Engineer:
Rutherford & Chekene Mechanical/Electrical/Plumbing
Engineer: Flack + Kurtz Inc. Acoustical Consultant:
Charles M. Salter Associates, Inc. Code Consultant: Rolf Jensen
& Associates, Inc. Construction Cost
Consultant: Davis Langdon Adamson Landscape Architect: John
Northmore Roberts & Associates Signage Consultant: Englund
Designworks Photography: David Wakely Photography Oakland-based Ripley Architects was founded in 1979 by Cynthia Ripley, AIA. The firm
has designed public libraries for Redwood City, Danville, and Santa Cruz,
California. Portland-based BOORA Architects was founded in 1958. BOORA’s local community and arts
projects include the Lesher Center for the Arts in Walnut Creek and performing
arts complexes at UC Davis and UC Santa Cruz. Page & Turnbull is dedicated to the development of innovative design
solutions in historic preservation, architecture, and urban design. The firm
has offices in San Francisco and Baltimore. |
(click on pictures to enlarge)  (David Wakely Photography) The Berkeley Public Library includes the original 1931 building (left), and a new addition (right).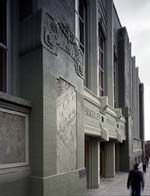 (David Wakely Photography) Exterior, historic building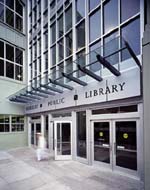 (David Wakely Photography) New entry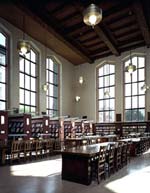 (David Wakely Photography) The restored historic reading room with new book stacks; pendant lamps were recreated from historic photographs.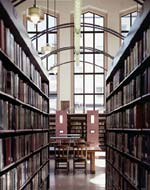 (David Wakely Photography) Detail of historic reading room from new book stacks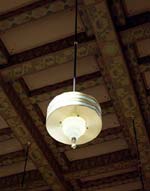 (David Wakely Photography) Historic pendant lamp detail, and restored stencil ceiling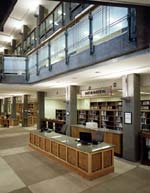 (David Wakely Photography) New entry area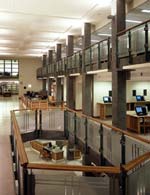 (David Wakely Photography) New reference area with Internet-ready computer stations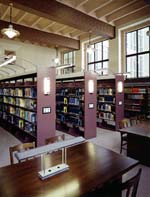 (David Wakely Photography) Historic reference room with recreated pendant lamps and new book stacks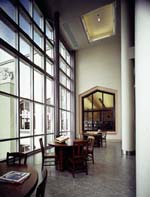 (David Wakely Photography) Children's reading tables in the new building are adjacent to children's books in historic building; the height of the new public rooms relates to the historic spaces.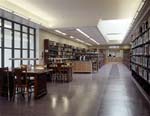 (David Wakely Photography) On the top floor of the new building the art and music area is filled with daylight. (Ripley/BOORA) Section (Ripley/BOORA) Section (Ripley/BOORA) Transverse section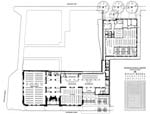 (Ripley/BOORA) First floor plan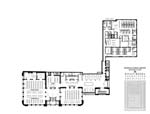 (Ripley/BOORA) Second floor plan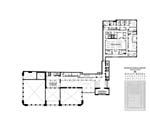 (Ripley/BOORA) Third floor plan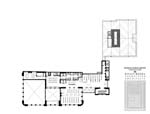 (Ripley/BOORA) Fourth floor plan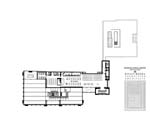 (Ripley/BOORA) Fifth floor plan |
© 2002 ArchNewsNow.com