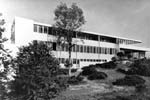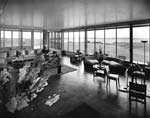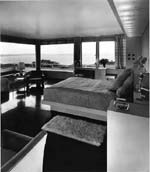
Home About Us Contact Us Subscribe

Home About Us Contact Us Subscribe
|
|
|
|
Exhibition: Windshield: Richard Neutra's House for the John Nicholas Brown Family at the National Building Museum
Destroyed by fire in 1973, the Windshield House lives on in a traveling show. by ArchNewsNow May 21, 2002 “In
the last year, half a dozen Modernist works have been destroyed or severely
disfigured. Last July, a new owner tore down R.M. Schindler's 1928 Wolfe House
on Catalina Island, a structure that had figured prominently in the Museum of
Contemporary Art's retrospective on the late Modernist only a few months
earlier. A month ago, Richard Neutra's 1963 Maslon House – one of the
architect's last major works – was demolished in Palm Springs.” - Nicolai Ouroussoff, Architecture Critic, Los Angeles Times, There
Goes Our History, April 28, 2002 The last few months have
been, to put it mildly, a bit disheartening for preservation advocates of
early/mid-20th century design. Perhaps, in about 30 years, the National Building Museum will host an exhibition of
the newly extinct Maslon House. In the meantime, the museum, along with the
American Architectural Foundation, is presenting Windshield:
Richard Neutra’s House for the John Nicholas Brown Family, which
opens Saturday, May 25th in
Washington, DC, and will be on view through August 18th. Don’t plan a summer
excursion to Fishers Island in New York to see Neutra's first East Coast
project; completed in 1938 – it was destroyed by fire in 1973. But the
exhibition offers a comprehensive examination of the residence known as Windshield
(so named for its expanses of glass). The show includes more then 100 objects,
reconstructs the process of the home’s creation through extensive
architect-client correspondence, and features original drawings and sketches,
models, blueprints, photographs, and home movies. John Nicholas Brown and Anne
Kinsolving Brown were enthusiastic supporters of modernism and were eager to
bring this style to their summer home on Fishers Island, New York. The two-year
project proved to be the most intensely collaborative process of Neutra’s
career. He used a detailed questionnaire to learn his clients’ needs and
desires for their home, and the Browns offered extensive, thoughtful responses.
Mr. Brown, who had studied architecture, often sent back drawings with his own
alterations, while Mrs. Brown was responsible for selecting most of the
interior paints and furnishings. Windshield’s design
reflected elements of the International Style, with flat roofs, large expanses
of glass, and simple geometric forms, but also demonstrated the importance
Neutra placed on client input, new building materials, and adjusting modernist
principles to reflect particular regions and landscapes. One of Neutra’s most
significant decisions was his choice of horizontal wooden clapboard, covered in
shiny aluminum paint, for the exterior of the house. Neutra, with the
enthusiastic approval of the Browns, also used many new building materials,
including aluminum frame windows (one of its first uses in home building),
rubber floors, and two of Buckminster Fuller’s prefabricated Dymaxion bathrooms
(only nine were ever built). This exhibition and the
accompanying catalogue, “Richard
Neutra's Windshield House,” represent the first time the actual floor plans
for the house have been displayed and published. His published plans of the
house did not show the actual final floorplan, with the distinct, separate
rooms that the Browns requested, but rather the open floor plan that Neutra had
originally favored. Brown stated “…I feel the beauty of the design to be
entirely satisfying” but he added there were some areas that “still leave room
for improvement.” The rubber floors and the silver colored painted surfaces
proved extremely difficult to keep clean, and the Dymaxion bathrooms were
plagued with plumbing difficulties for as long as the house existed. The house
was severely damaged when the roof was ripped off by a hurricane in September
1938, only a month after completion. The house was soon rebuilt and the Browns
spent many summers there. In 1963 John Nicholas Brown gave Windshield to the
Fishers Island Club, which later sold it to Michael Laughlin. The experience of creating
Windshield and the challenges identified before and after its construction
impacted Neutra’s evolving beliefs about architecture. Neutra later described
his work on Windshield “as a high point of my way through life.” Today,
Windshield lives on through this exhibition and accompanying catalogue that includes essays by Dietrich Neumann, Thomas
Hines, and J. Carter Brown, the second of the Browns' three children. Windshield: Richard Neutra’s
House for the John Nicholas Brown Family will also be at the Heinz Architectural Center at the Carnegie Museum of Art in Pittsburgh from March
1 - May 25, 2003. The exhibition was organized by the Harvard
University Art Museums in collaboration with the Museum of Art, Rhode Island
School of Design, and the Harvard Design School, and is sponsored in part by
the Graham Gund Exhibition Fund, Harvard University. The
curatorial team is comprised of Dietrich Neumann, professor of architectural
history at Brown University and chief curator of the exhibition; Thomas Michie,
curator of decorative arts at The RISD Museum; and Brooke Hodge, curator of
architecture and design at the Museum of Contemporary Art, Los Angeles and
former director of lectures, exhibitions and academic publications at the
Harvard Design School. The Neutra exhibition at the National Building Museum was
organized by Ramee Gentry, coordinating curator; Cathy Crane Frankel, director of
exhibitions and Elizabeth Kaleida, exhibition designer, and is made
possible by gifts from The Henry Luce Foundation, Inc., Christie’s, Bunty and
Tom Armstrong, Heather and Richard Cass, and James Madison Cutts LLC. The National Building Museum, created by an act of Congress in
1980, is a private, non-profit institution that examines American achievements
in building through exhibitions, education programs and publications. The
Museum is developing a permanent exhibition, Building America, to explore the
achievements and qualities that are quintessentially American in our built
environment. The Museum is located at 401 F Street NW, Washington, D.C. |
(click on pictures to enlarge)  (Courtesy of the Museum of Art, Rhode Island School of Design) Richard J. Neutra: Windshield House for John Nicholas Brown. View from northeast (final version). Sketch, September 1937 (Courtesy Dion Neutra, Architect, and UCLA Special Collections, Young Research Library, Neutra Papers) West façade showing music room and master bedroom, July 1938 (Courtesy of the Museum of Art, Rhode Island School of Design) View from southwest (early version). Sketch, Fall 1936 (Courtesy Dion Neutra, Architect, and UCLA Special Collections, Young Research Library, Neutra Papers) View from northwest, ca. 1939 (Courtesy UCLA Special Collections, Young Research Library, Neutra Papers) Music (living) room, September 1939. Photographer: H. Harold Costain (Courtesy Dion Neutra, Architect, and UCLA Special Collections, Young Research Library, Neutra Papers) Master bedroom |
© 2002 ArchNewsNow.com