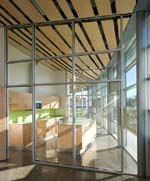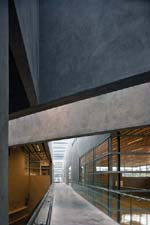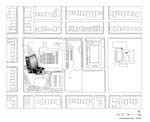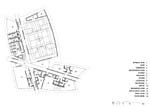
|

|
|
Home Site Search Contact Us Subscribe
|
|
|
Green and Graceful: Sunset Community Centre by Bing Thom Architects Vancouver, British Columbia: A new community center is now the focal point of culturally diverse neighborhood, both civically and architecturally. By ArchNewsNow August 21, 2008 Named for the South Vancouver residents who fought in the Second World War, the original Sunset Community Centre opened in 1950 – Bing Crosby officiated at the 1948 groundbreaking. In 2005, a second Bing stepped into the picture when ground was broken for a new Sunset – designed by Bing Thom Architects.
The original building was located two blocks off the nearest main street and lacked visibility and accessibility. Programmatically and structurally, the almost 60-year-old facility was showing its age. By contrast, the new $12.3 million, 30,000-square-foot center, which opened in April, is on Main Street, on a six-block parcel of land that integrates community and landscape together in a vital new hub of education and recreation. It is surrounded by park land, playing fields – and plant nurseries maintained by the Vancouver Board of Parks & Recreation.
Inspired by elements of the vibrant, ethnically diverse neighborhood (a predominantly South Asian district known as the Punjabi Market), the design evokes the idea of movement, caught and frozen in mid-air. The building is capped by a dramatically curved roof, which Michael Heeney, LEED AP, partner at Bing Thom Architects, has likened to flowing fabrics or flower petals. In turn, the sculptural roofline generates a series of curves and vibrant forms in the walls and floors below. The front elevation’s fritted-glass façade reads as a random checkerboard grid alternating playfully between opaque, translucent, and transparent. A linear skylight running over the main corridor illuminates the interior even on the grayest winter days.
The five main sections – administration, gymnasium, multipurpose, fitness, and preschool/youth activities – are united by double-height corridors and a cantilevered second-floor walkway. The polished, mottled concrete of the floors and walls is balanced by the hemlock panels of the ceiling and walkway. Thoughtfully-placed windows offer views to the adjoining plant nursery on the east side and peek-a-view views to treetops and traffic on the west.
“Most of our works are dialectical – speaking to, or contrasting with, the landscape and community,” Bing Thom explains. “The Sunset Community Centre is based on this principle of dialectic rapport. The forms echo the topology of the land and suggest a sari floating in the air, a reference to the Indo-Canadian neighborhood at its edge. We are playing on that very fleeting moment when you catch sight of something wonderful and think: Wow – where did that come from?”
Much of what makes this a truly “wow” project isn’t even visible. A number of sustainable design strategies are integrated into the design – with hopes to garner LEED Silver. These include: · The entire roof system, while sculptural, acts as a collector of storm water; a retention pond and runoff control systems redistribute the water for irrigation throughout the site. · Geothermal heating and cooling using ground source heat pumps and radiant slabs reduce energy use and takes advantage of extensive concrete masses – a result of the tilt-up concrete construction. · Passive day lighting control through the curtain wall’s high-efficiency glazing system that varies from clear, fritted, and opaque that allow generous views and daylight or privacy and shading where programmatically required. · Control of building systems through an array of daylight, occupant, and CO2 sensors, ensuring control of energy use as well as occupant comfort · Control of non-permeable site surfaces including soft surface parking and other extensive soft landscape. · Extensive use of durable materials such as tilt-up concrete to allow for decrease in maintenance and repair and increase in building life. · Dual flush toilets, minimization of carpets, paints, and other less green construction materials.
For a critic’s take, see: “A good fit with both site and community” by Trevor Boddy, Globe and Mail.
Project Credits Client: City of Vancouver, Board of Parks & Recreation Architect: Bing Thom Architects Inc., Vancouver Project Team: Bing Thom (Lead Design Architect), Michael Heeney, John Camfield, Francis Yan, Arno Matis, Eric Boelling, Shinobu Homma, Marcos Hui Structural Engineer: Fast & Epp / StructureCraft Mechanical/ Electrical Engineer: Stantec Landscape: Phillips Farevaag Smallenberg Builder: Haebler Construction Geotechnical: GeoPacific Consultants Code Equivalency: Pioneer Consultants Cost: Quantity Surveying Parking: Bunt & Associates Acoustics: Brown Strachan Associates Commissioning: Airmec Systems
Founded in 1980, Vancouver-based Bing Thom Architects has completed a wide spectrum of design projects in North America and overseas, from single-family residences to the design of entire cities. Key projects include: the master plans for the Chinese cities of Dalian and Yuxi; Surrey Central City in British Columbia; Chan Centre for the Performing Arts, Vancouver; the Canada Pavilion for Expo 92 in Seville, Spain; the Aberdeen Centre in Richmond, BC; and the highly anticipated Arena Stage theater complex in Washington, DC, slated for completion in 2009.
Having devised the master plan for the Trinity Uptown project in Fort Worth, Texas, the firm is now working on the first phase of nearby Tarrant County College’s new downtown campus for 10,000 students. Other academic projects include the Trade & Technology Centre for Southern Alberta Institute of Technology/SAIT Polytechnic in Calgary.
Bing Thom Architects has garnered a number of awards and honors, including two Governor-General’s Awards – Canada’s most prestigious recognition of architectural excellence. Internationally, the firm was the first North American architect to be awarded the special jury prize at the 2004 MIPIM (Le Marche International des Profesionnels de L’immoblier) Awards in Cannes for the best new building in the world. In May 2008, Bing Thom received an honorary degree from his alma mater, the University of British Columbia.
|
(click on pictures to enlarge)  Bob Matheson Sunset Community Centre: east entrance  Nic Lehoux Main Street entrance  Nic Lehoux North elevation  Nic Lehoux North elevation detail  Nic Lehoux Entry foyer  Nic Lehoux View of north/south corridor under bridge  Bob Matheson Gymnasium  Nic Lehoux View into youth center  Bob Matheson Preschool room  Bob Matheson Preschool kitchen area  Nic Lehoux Second floor bridge corridor  Bing Thom Architects Site plan  Bing Thom Architects Roof plan  Bing Thom Architects First floor plan  Bing Thom Architects Second floor plan |
© 2008 ArchNewsNow.com