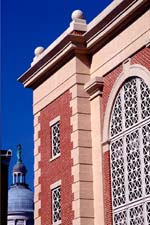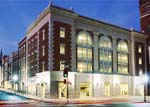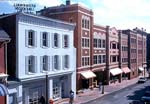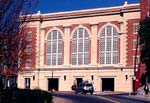
|
|
|
|
 |
|
Home Site Search Contact Us Subscribe
|
|
|
|
Enter Here: New Street Parking Garage by Frazier Associates
Staunton, Virginia: Strolling New Street, one would never guess there's a parking structure behind those charming facades. by ArchNewsNow March 11, 2003 Staunton,
Virginia, has worked hard to preserve
and enhance its historic neighborhoods and to keep its downtown vital and
attractive. The city’s ongoing attention to streetscape, underground power, and
building preservation is creating a vibrant, resurgent, and energetic
community. One of the “stars” of the
downtown regeneration is, of all things, the New
Street Parking Garage. The design for the garage, by Staunton-based
Frazier Associates, came out of an inclusive team approach: the designers
worked closely with government officials and local citizens (in a city known
for its resistance to change) through an intensive public design process. The result is a new
“landmark” building at the entrance to downtown Staunton. “In the past,
architects designed beautiful buildings for visitors to arrive in,” says design
lead Kathy Frazier, AIA. “Somehow that didn’t get translated to parking
garages, and people grew accustomed to parking in these ugly utilitarian
buildings. The question we asked ourselves is ‘Why can’t we make a parking
garage beautiful and celebrate the arrival sequence like we used to with train
stations?’” This garage is
not just a 100,000-square-foot warehouse for 277 cars. From any angle, it
relates to the character of the architecturally rich city. The massing of the building literally and figuratively
connects the existing commercial district to proposed new developments
(including an historic hotel slated for redevelopment and a new Shakespearean
Theater). Cars enter under grand arches with distinctive metal grillwork – the
facade looks like a major civic landmark at the
gateway to the historic district. The New Street side of the building is
modulated by a series of seven different historic “facades” for three retail
storefronts and auto and pedestrian entries to the garage; the parking
structure is entirely hidden. The structural system is a
pre-cast/pre-stressed concrete with field-applied architectural cladding. The pre-cast structural system was chosen
for economy, durability, long clear spans, natural fire resistance, speed of
construction, and plant controlled quality. Shades of tan
and gray cast stone and masonry were used in the facade to keep costs at a
minimum. Frazier
Associates’ attention to the public design process made local business owners
and residents stakeholders in the project. The city and the architects are
being well rewarded. Staunton received a Great American Main Street Award from the National Trust for Historic Preservation’s
National Main Street Center. Special notice was given
for the “construction of the parking garage that blends the city's Victorian
architecture.” From the Preservation Alliance of Virginia President’s
Citation for the New Street Parking Garage and Preservation and Renewal of
Downtown Staunton: “Located at the gateway to two downtown historic districts,
the garage anchors the downtown grid connecting the existing commercial
district to proposed new developments.” Frazier Associates received
a 2002 Palladio National Design Award, sponsored by Traditional Building Magazine,
in the category of Public Architecture: “It
was an elegant and creative solution”…“a successful insertion of a new
100,000-square-foot parking garage into a landmark district in a way that
blended the structure sympathetically into the historic character of the area.”
The project also won the 2002 Best Downtown Infill Building Award from the Valley
Conservation Council, and just recently, the 2003 International Parking
Institute Merit Award for Architectural Achievement. Owner /
Developer: The City of Staunton, Robert Stripling Architect: Frazier Associates Design
Team: Kathy Frazier, AIA (Designer and Architect of Record), William Frazier,
AICP (Architectural Historian), Carter Green, AIA (Project Architect), Susan
Lancaster, Mike Riddle (Architectural Support), Peter Aaslestad
(Photogrammetry) Civil Engineer: Hurt & Proffitt, Lynchburg, VA Structural Engineer: Blue Ridge Design, Winchester, VA Contractor:
Mathers Construction, Waynesboro, VA Photography:
Jason Hottel Photography, Charlottesville, VA Frazier Associates is a full-service architecture and planning firm that specializes in
historic preservation, contextual design, and community revitalization. The mid
size firm, founded in Staunton in 1986, has established a national reputation
in design guidelines and historic preservation. |
(click on pictures to enlarge)  (Jason Hottel Photography) The New Street parking garage is sensitive to its historic neighborhood. (Jason Hottel Photography) Illuminated at night, the dramatic arches above the garage entrances become a beacon at the gateway to the downtown area. (Jason Hottel Photography) The parking structure is masked on one side by seven storefront facades that house both retail and car and pedestrian access to the garage. (Jason Hottel Photography) The entrance harkens back to grand railroad stations of the past. (Frazier Associates) The new garage is right at home. |
© 2003 ArchNewsNow.com