|
Fine Tuning: Utah State University Performance Hall by Sasaki Associates
Logan, Utah: Inspired by the surrounding mountains, a new building establishes a campus arts precinct that bridges the town/gown divide.
by ArchNewsNow August 8, 2006 | 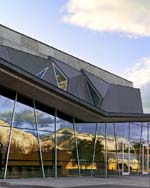
(Robert Benson Photography) |
Northwest Expansion: The Portland Art Museum by Ann Beha Architects and SERA Architects
Portland, Oregon: Sensitive historic restoration combined with contemporary design expands a museum into a dynamic new art center.
by ArchNewsNow August 1, 2006 | 
(P. Vanderwarker) |
|
"G" is for Genome (and Green): Terrence Donnelly Center for Cellular and Biomolecular Research by architectsAlliance and Behnisch Architekten
Toronto, Canada: A new campus building is a symbolic and physical bridge between an academic community and the city.
by ArchNewsNow July 19, 2006 | 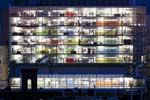
(Tom Arban) |
Reference This
Two views on trends in public and academic libraries
by Kenneth Caldwell June 27, 2006 | 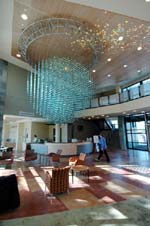
(Ray King) |
|
So Tall: International High-Rise Prize 2006 Goes to Barcelona's Torre Agbar by Jean Nouvel
Commendations to: Calatrava; Delugan Meissl Architects; mecanoo architecten; and Riken Yamamoto & Field Shop
by ArchNewsNow May 22, 2006 | 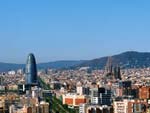
(Philippe Ruault) |
INSIGHT: Public/Private Space & Yonge-Dundas Square
Toronto: Pubic/private-sector collaboration and a shared vision deliver CPR to a once-blighted square, and offers a lesson in successfully blurring the lines between the two.
by Effie Bouras, Assoc. AIA April 27, 2006 | 
(Courtesy City of Toronto- media services) |
|
Green Engineering: Northwestern University Ford Motor Company Engineering Design Center by Davis Brody Bond
Evanston, Illinois: Engineering and design education now cross traditional departmental boundaries in a light-filled, LEED Silver campus building.
by ArchNewsNow March 28, 2006 | 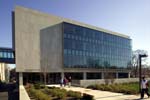
(Neil Alexander Photography) |
Op-Ed: Cyclone Larry: Building After the Event
North Queensland, Australia: Post-cyclone, northern Queensland has a major opportunity to rebuild for a changing climate.
by Tony Fry March 24, 2006 | 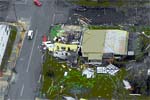
(ABC TV) |
|
Second Look: Pavilion and Colonnade Apartments by Mies van der Rohe, 1960
Newark, NJ: Current news about "starchitects" designing high-rise housing in New York is at an all-time high, but Mies did it across the Hudson River 46 years ago.
by Fred Bernstein March 14, 2006 | 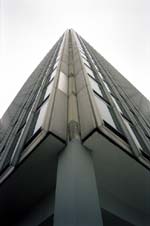
(Fred Bernstein) |
Green Design as Great Design: The Architecture of Sustainability
A design competition and conference seek to merge technical ingenuity and compelling design.
by Kyle Copas February 28, 2006 | 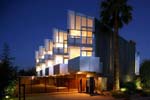
(Will Bruder Architects) |
|
Symbol and Celebration: Reginald F. Lewis Museum of Maryland African American History & Culture by The Freelon Group and RTKL
Baltimore, Maryland: Modern design, vibrant colors, and symbolic interior elements help create a new cultural destination in the city's Inner Harbor and museum district.
by ArchNewsNow February 15, 2006 | 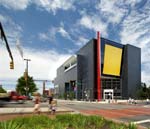
(James West / JWestProductions.com) |
Good Neighbor: Hyde Park Miriam Matthews Branch Library by Hodgetts + Fung Design and Architecture
Los Angeles: A new library adds to the revitalization of a once riot-torn community.
by ArchNewsNow January 31, 2006 | 
(Benny Chan) |
|
INSIGHT: Condos Breathe New Life into Old Offices
Historic office buildings are increasingly being reinvented as condominiums in CBDs (central business districts) across the country.
by Mark Harbick, AIA November 29, 2005 | 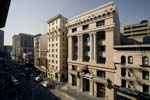
(David Wakely) |
High Tech High-Los Angeles by Berliner and Associates, Architecture
Van Nuys, California: A new charter school is an incubator for new ideas and new approaches to learning - and teaching - technology.
by ArchNewsNow November 4, 2005 | 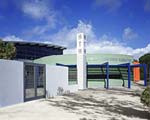
(Tom Bonner) |
|
Second Look: Tracey Towers by Paul Rudolph, 1972
Bronx, NY: How did Rudolph, a restless and challenging architectural mind, end up doing subsidized housing in the Bronx?
by Fred Bernstein October 13, 2005 | 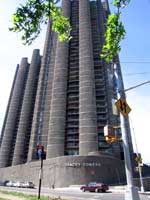
(Fred Bernstein) |
INSIGHT: Vancouverism vs. Lower Manhattanism: Shaping the High Density City
by Trevor Boddy, Architecture Critic, The Vancouver Sun September 20, 2005 | 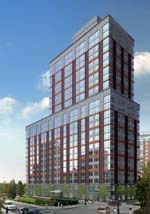
|
|
INSIGHT: Downtown Vancouver's Last Resort: How Did "Living First" Become "Condos Only?"
by Trevor Boddy August 11, 2005 | 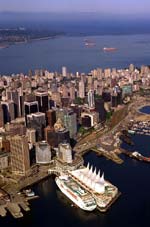
(Courtesy City of Vancouver Planning Department) |
INSIGHT: Old Governor's Mansion: Turning a House into a Public Building
Milledgeville, Georgia: A preservation architect explains how HVAC systems were integrated and life safety codes addressed without destroying the historic fabric of a National Historic Landmark.
by Susan Turner, AIA August 9, 2005 | 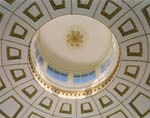
(© Jonathan Hillyer) |
|
Rethinking Form and Function: Swarthmore College Unified Science Center by Einhorn Yaffee Prescott and Helfand Architecture
Swarthmore, PA: A "green" science center becomes an intellectual and social magnet for an entire campus.
by ArchNewsNow July 19, 2005 | 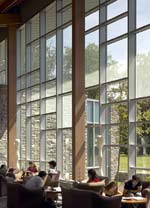
(Jeff Goldberg/Esto) |
Exhibition Review: "The 60s: Montréal Thinks Big" at the Canadian Centre for Architecture
The 1960s: just long enough ago to be familiar, yet far enough in the past to look back at this time of radical urban redevelopment with some degree of objectivity.
by Terri Whitehead May 17, 2005 | 
(Société de la Place des Arts de Montréal, courtesy ARCOP Group) |

