|
Transparent Connections: Princeton University School of Architecture Addition by Architecture Research Office (ARO)
Princeton, New Jersey: A contemporary connection revitalizes two wings of an existing campus building.
by ArchNewsNow March 13, 2008 | 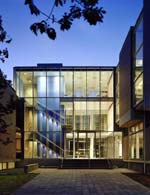
(Paul Warchol) |
INSIGHT: Art in Learning: Bringing the Tradition of Sculpture in Architecture to Education
Art incorporated into school architecture can enliven the educational process in unexpected ways.
by Barry Svigals, FAIA February 27, 2008 | 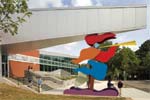
(Robert Benson Photography) |
|
INSIGHT: Transit-Oriented Design: An Evolution from Societal Convenience to Environmental Solution
TOD is the model for what multi-family housing will look like in the years ahead.
by John Burcher, AIA February 12, 2008 | 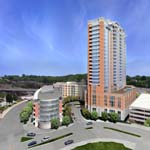
(DeStefano + Partners) |
A Bridge Between: California Academy of Sciences and Steinhart Aquarium Transition Facility by Melander Architects
San Francisco: So just where has Nemo been living while the new academy rises in Golden Gate Park?
by ArchNewsNow February 5, 2008 | 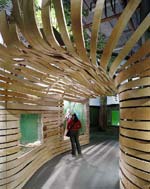
(Richard Barnes) |
|
High Times in LoDo: As it approaches its 150th anniversary, Denver has become a "Great City" with substantial new housing downtown
by ArchNewsNow January 30, 2008 | 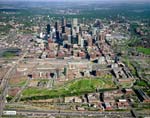
(Landiscor.) |
From Back Lot to Front Lines: BattleStations 21 by SmithGroup
Great Lakes, Illinois: A new naval training facility uses entertainment technology developed for video games and theme park rides to create more realistic battle simulations.
by Mark McVay January 24, 2008 | 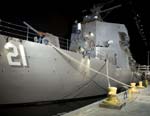
(George Lambros) |
|
Women in Green: A Conversation with the Authors
Is there a greener gender? Q&A with Kira Gould and Lance Hosey about their motivation and experience for writing the book, and what have they learned from the process.
by Katie Swenson January 22, 2008 | 
(Ecotone Publishing) |
Stern Seizes the Day: Tour Carpe Diem by Robert A.M. Stern Architects
The newest addition to La Défense is crystalline - and green.
by ArchNewsNow January 18, 2008 | 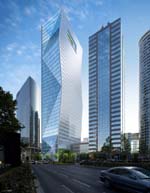
(studio amd for Robert A.M. Stern Architects) |
|
INSIGHT: Mod Mods: Manufacturing Markets for Modulars
With market forces finally putting wind in the sails of pre-fab, the promise of sales should finally save industrial production of housing from the utopia to which it has been consigned.
by John Newman, AIA January 11, 2008 | 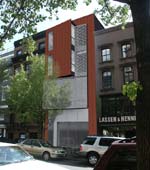
(John Newman, AIA) |
Welcome to the Neighborhoods: Jones Lang LaSalle Americas Headquarters by IA Interior Architects
Chicago: The global real estate services and money management firm addresses corporate agility through space planning with a bold approach to redesigning its headquarters.
by ArchNewsNow December 13, 2007 | 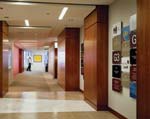
(Christopher Barrett/Hedrich Blessing) |
|
Q&A with Peter Morrison and J. Robert Hillier, FAIA, re: RMJM Hillier
by ArchNewsNow November 29, 2007 |
A Civic Gateway: Santa Monica Civic Center Parking Structure by Moore Ruble Yudell Architects & Planners
Santa Monica, California: The humble parking garage is humble no more with a bold design that makes it a sparkling destination point in itself - oh, it's LEED green, too.
by ArchNewsNow November 20, 2007 | 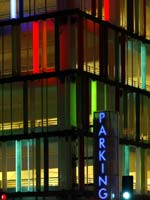
(John Edward Linden) |
|
Modern Focus on the Patient: Intermountain Medical Center by Anshen + Allen
Murray, Utah: A massive healthcare facility gives form to a parallel shift in medicine that emphasizes the art of healing rather than the mere administration of scientific procedures.
by Gregory Hoadley October 25, 2007 | 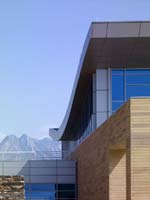
(John Linden) |
INSIGHT: Building Information Modeling: The Wave of the Future?
BIM promises to reshape the future design - and the way design professionals do business, but these basic risk management considerations should be taken into account to determine if BIM is right for you.
by Gary Prather September 18, 2007 |
|
A Tale of Two Cities: Mixed-use Development in China
New building types and approaches to development leverage the best of international and local talents and practices.
by Tim Magill and David Moreno September 13, 2007 | 
(KWP Group) |
INSIGHT: The Cultural and Environmental Differences of Global Project Types
As the world's economy becomes more global, western developers, designers, and engineers must keep developing innovative ideas for efficiency improvement if they want to keep ahead.
by Reg Monteyne, P.E., and Gary H. Pomerantz, P.E. September 5, 2007 | 
(Rainer Viertlböck) |
|
Native American History in Tomorrow's Library: Henry Madden Library at California State University, Fresno, by AC Martin Partners in association with RMJM Hillier
Fresno, California: A new campus library looks to the future while embodying Fresno's Native American and agricultural heritage.
by ArchNewsNow August 20, 2007 | 
(Shimahara Illustration) |
Water Walls: Digital Water Pavilion by MIT and carlorattiassociati
MIT researchers design a building made of water that will flow at Expo Zaragoza in Spain next year.
by ArchNewsNow July 12, 2007 | 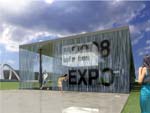
(Courtesy carlorattiassociati – Walter Nicolino, Carlo Ratti, Claudio Bonicco, and Matteo Lai) |
|
Designing Public Consensus: A Conversation with Barbara Faga, FASLA
Urban designer and executive vice president of EDAW discusses the trials, tribulations - and rewards of building public consensus.
by Kenneth Caldwell June 12, 2007 | 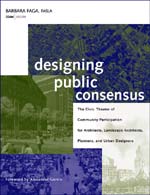
|
Civil Twilight Team Wins 2007 Metropolis Next Generation® Design Prize
Members of San Francisco design collective awarded $10,000 for energy-conserving "Lunar-Resonant Streetlights" proposal.
by ArchNewsNow April 27, 2007 | 
(Civil Twilight) |

